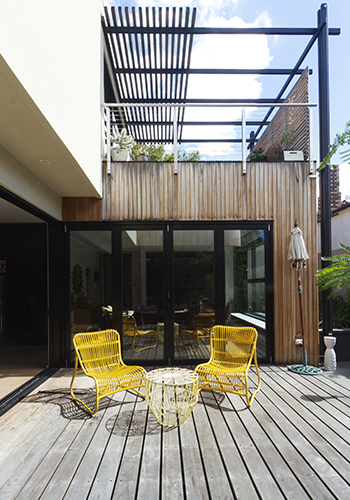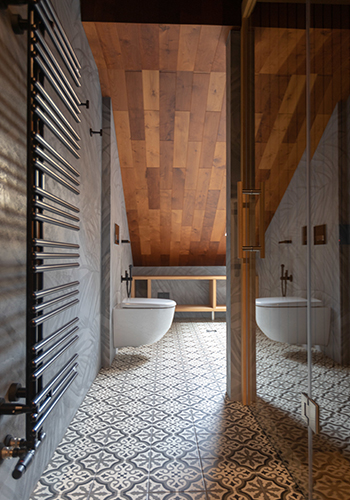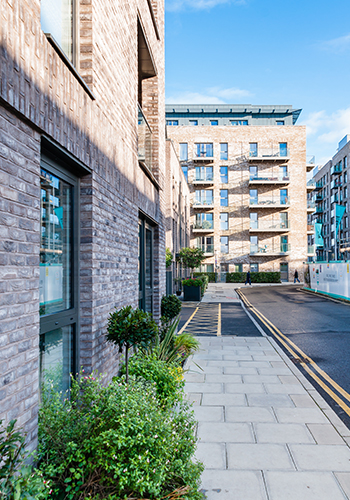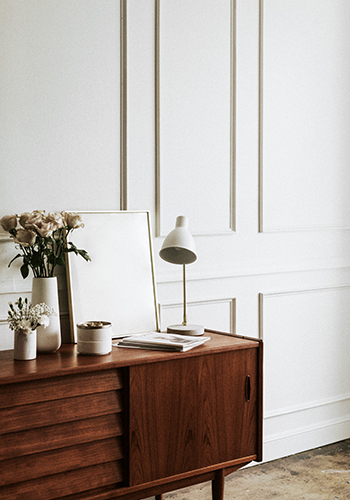
Architecture & Interiors In London
I am confident that I can help you with any aspect of your project of any scale, size or budget so please do get in contact to discuss. I am more than happy to tailor a fee quote to suit your requirements and I offer a free no-obligation consultation to start the process.
I can offer you the following level of services as detailed below.
Alterations
- Single - Storey Extensions - Double - Storey Extensions - Loft Conversions - Interior Design and Remodelling - Contemporary Extensions - Traditional Extensions - Works in National Parks - Works in Conservation Areas - Grade II Listed dwellings - Garage Conversions
New Build
- One-off bespoke houses - Residential Redevelopment - Multi - Unit Development - Change Of Use
Consultancy
- Feasibility Design - Planning Applications - Building Control Applications - Tender Action - Property Appraisal Prior to Purchase - Construction Drawings and Specifications - Project Management - Contract Administration
What We Do

Single & Double Storey Extensions
A simple single-storey extension at ground level with internal alterations can truly maximise the space you can achieve and such extensions are relatively easy to get through the planning system. Two-storey house extensions are slightly more complex in that consideration must be given to the positioning of your property and the proximity of any neighbours due to right-of-light issues, but certainly manageable with the correct design input.

Loft Conversions
Loft conversions are a cost-effective way to add space and value to your existing property with very little structural alterations or increase in foortprint to make them work. You will likely have to convert your roof form and sacrifice space (if you do not have it) at first floor level to accommodate a new staircase however the added floor space will elevate your property with a whole new floor of accommodation.

New Builds & Conversions
If you are looking to build a new house or convert a building you have probably found the plot and/or building, researching styles of architecture that you like or even starting to choose new floor tiles! There is of course a lot more to consider from the outset and investing in high-quality design upfront can really make or break your vision so it is very important to get it right on paper first and more importantly what is placed in front of the planning department of your local council. It is increasingly complex to navigate the planning system and we can guide you through the entire process, as well as recommending the right professionals to assist.

Interior Design
You may not be looking to extend but simply looking to alter the existing layout of your property internally, or indeed converting a garage in to habitable space and with this you may not need planning permission. We can also assist in specifying your interior finish, selection of materials, or project manage an interior fit-out alongside your builder.
© Copyright. EXQUISE Architecture & Interiors, London